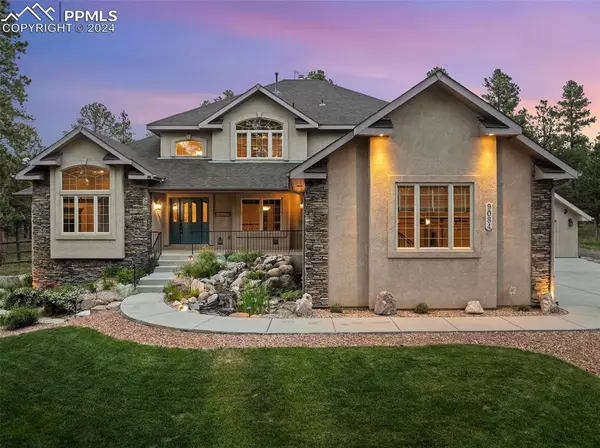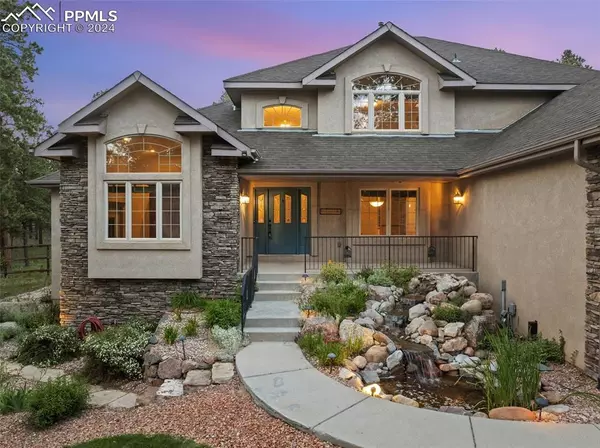
5 Beds
6 Baths
5,143 SqFt
5 Beds
6 Baths
5,143 SqFt
Key Details
Property Type Single Family Home
Sub Type Single Family
Listing Status Active
Purchase Type For Sale
Square Footage 5,143 sqft
Price per Sqft $262
MLS Listing ID 5723117
Style 2 Story
Bedrooms 5
Full Baths 3
Half Baths 1
Three Quarter Bath 2
Construction Status Existing Home
HOA Fees $40/ann
HOA Y/N Yes
Year Built 2005
Annual Tax Amount $2,934
Tax Year 2023
Lot Size 4.220 Acres
Property Description
Step inside to find natural hardwood floors guiding you through a grand entrance, where a regal dining hall awaits. Your eyes dance across custom architectural details, while a great room with expansive windows offers views where deer and antelope roam freely.
The heart of this abode is an open-concept kitchen, adorned with thick granite countertops and top-tier KitchenAid appliances, including a 6-burner Wolf stove Painted against a double-sided fireplace commanding the room's attention. Adjacent, a breakfast nook leads to an expansive 12x25 foot Trex deck, perfect for morning reflections or evening soirées.
A double-sided fireplace anchors the space, leading to an oversized garage with room for five carriages, equipped with a convenient lift for effortless living. Above, an expansive upper balcony accesses three spacious bedrooms and baths fit for royalty.
On the main level, a master suite beckons—a lavish retreat with a five-piece bath and custom walk-in closet, offering ample space for the queen's treasures. A study awaits with room for an extensive library, while downstairs, an expansive dungeon—er, lower level—offers built-in speakers, a spacious bedroom, a bonus room, and a welcoming wet bar for entertaining.
The estate spans 4.22 acres, complete with a well yielding 30.2 gallons per minute and a septic system. Your wish has come true as the monarch of this realm—schedule your enchanted tour today and make this fairy tale home your reality.
Location
State CO
County El Paso
Area Forest Gate
Interior
Interior Features 5-Pc Bath, 9Ft + Ceilings, Great Room, See Prop Desc Remarks
Cooling Ceiling Fan(s), Central Air
Flooring Carpet, Tile, Wood
Fireplaces Number 1
Fireplaces Type Basement, Gas, Main Level, Upper Level
Laundry Electric Hook-up, Main
Exterior
Garage Assigned, Detached
Garage Spaces 5.0
Fence Rear
Utilities Available Electricity Available, Natural Gas Available
Roof Type Composite Shingle
Building
Lot Description Level, Trees/Woods
Foundation Full Basement, Slab
Water Well
Level or Stories 2 Story
Finished Basement 95
Structure Type Frame
Construction Status Existing Home
Schools
Middle Schools Falcon
High Schools Falcon
School District Falcon-49
Others
Miscellaneous Auto Sprinkler System,HOA Required $,Kitchen Pantry,Water Softener,Wet Bar
Special Listing Condition Not Applicable

GET MORE INFORMATION

Broker Associate | Lic# FA683485






