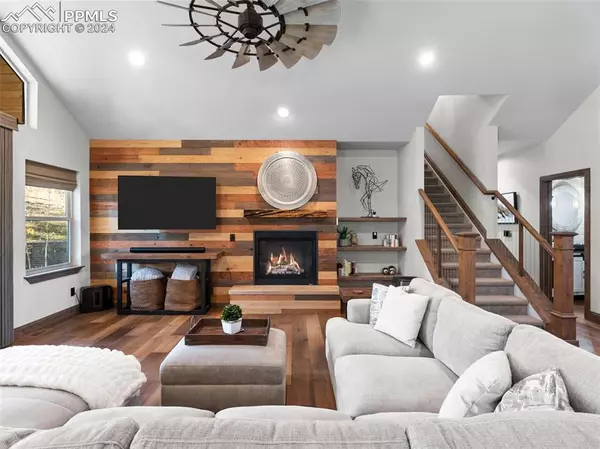
5 Beds
5 Baths
4,930 SqFt
5 Beds
5 Baths
4,930 SqFt
Key Details
Property Type Single Family Home
Sub Type Single Family
Listing Status Active
Purchase Type For Sale
Square Footage 4,930 sqft
Price per Sqft $303
MLS Listing ID 6821808
Style 2 Story
Bedrooms 5
Full Baths 3
Half Baths 1
Three Quarter Bath 1
Construction Status Existing Home
HOA Y/N No
Year Built 2018
Annual Tax Amount $5,476
Tax Year 2022
Lot Size 0.900 Acres
Property Description
Step inside to discover a spacious and airy open concept layout, highlighted by a chef's kitchen, a dining room with a built-in buffet, and a dramatic great room featuring a wood-paneled feature wall and fireplace. The main level also hosts a tranquil owner's suite, complete with a spa-like bathroom and a convenient work-from-home office.
Downstairs, the walk-out basement provides ample space for multi-generational living, featuring an additional full-size kitchen with an exterior entry, perfect for guests or extended family members. A second primary bedroom with an en-suite bathroom boasting a rain shower and sauna completes the lower level, along with plenty of room for entertainment, with space for large screen TVs, exercise equipment, and game tables.
Outside, two outdoor patios beckon for relaxation and gatherings, offering privacy, tranquility, and views of the Pike National Forest. The fenced-in dog yard with K9 grass is perfect for furry companions, while the private pergola-covered oasis features a built-in firepit surrounded by wood swings and benches, creating an idyllic setting for unforgettable moments with family and friends.
For car enthusiasts, the oversized heated 3-car garage provides ample space, with cutouts for natural light and an additional parking spot graded and graveled for a camper or extra vehicle.
Experience the ultimate Colorado retreat in this unique and impeccably designed home, where every detail has been carefully curated for luxurious living.
Location
State CO
County Douglas
Area Perry Park
Interior
Interior Features 5-Pc Bath, 9Ft + Ceilings, Vaulted Ceilings, See Prop Desc Remarks
Cooling Attic Fan, Central Air
Flooring Carpet, Tile, Wood
Fireplaces Number 1
Fireplaces Type Gas, Main Level
Laundry Main
Exterior
Garage Attached
Garage Spaces 3.0
Fence All
Utilities Available Cable Available, Electricity Connected, Natural Gas, Telephone
Roof Type Composite Shingle
Building
Lot Description Backs to Open Space, Mountain View, Rural, Trees/Woods
Foundation Full Basement
Water Municipal
Level or Stories 2 Story
Finished Basement 88
Structure Type Frame
Construction Status Existing Home
Schools
School District Douglas Re1
Others
Miscellaneous Breakfast Bar,Dry Bar,High Speed Internet Avail.,Humidifier,Kitchen Pantry,Other,Sauna,See Prop Desc Remarks,Smart Home Thermostat,Wet Bar
Special Listing Condition Not Applicable

GET MORE INFORMATION

Broker Associate | Lic# FA683485






